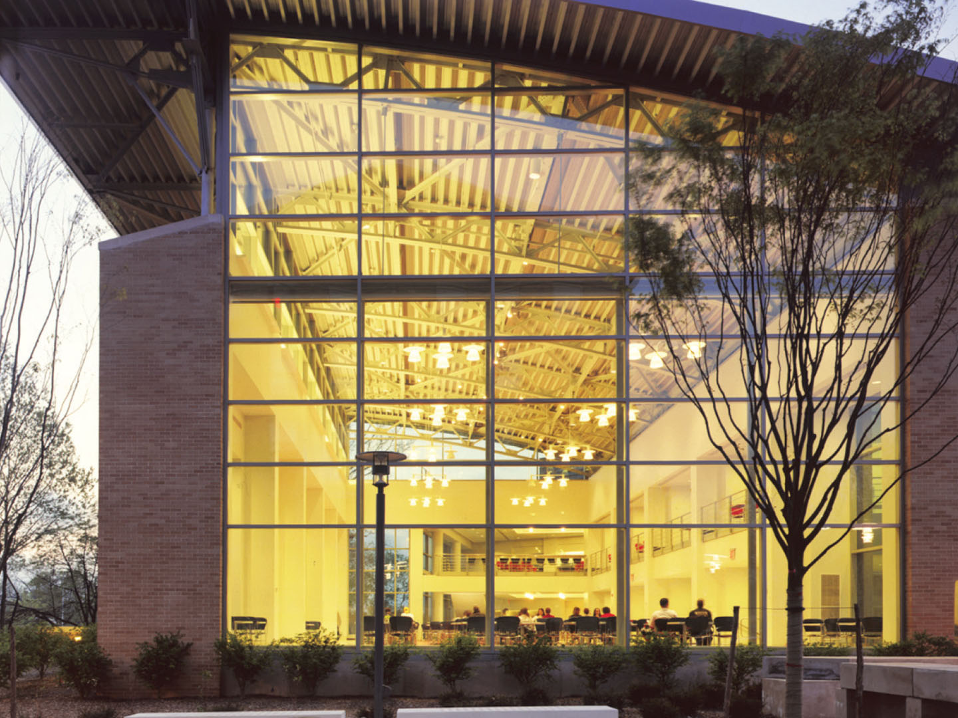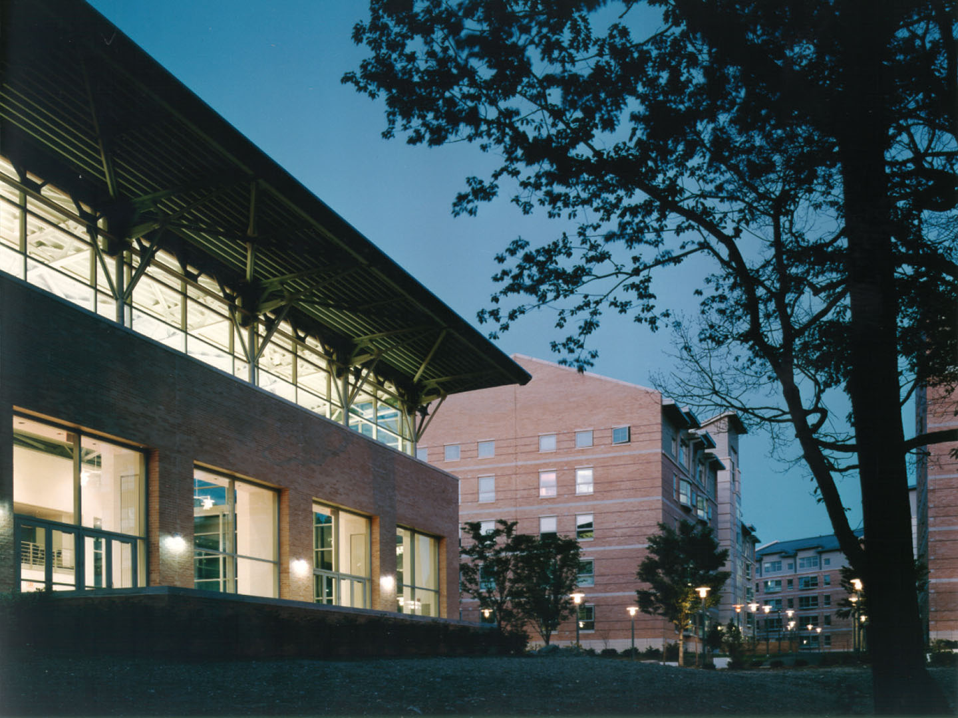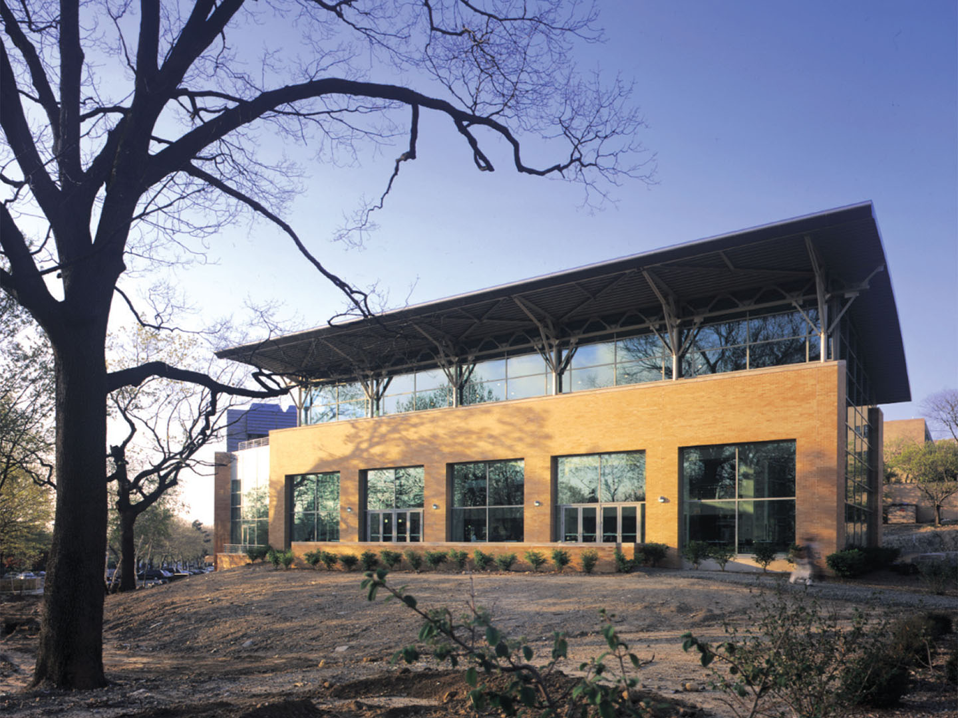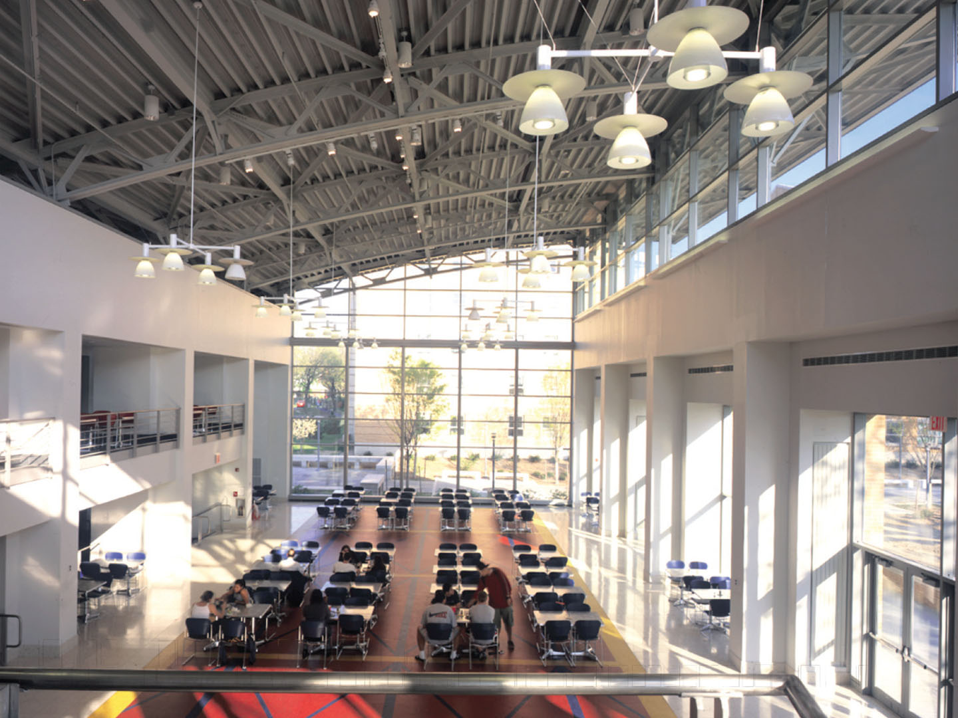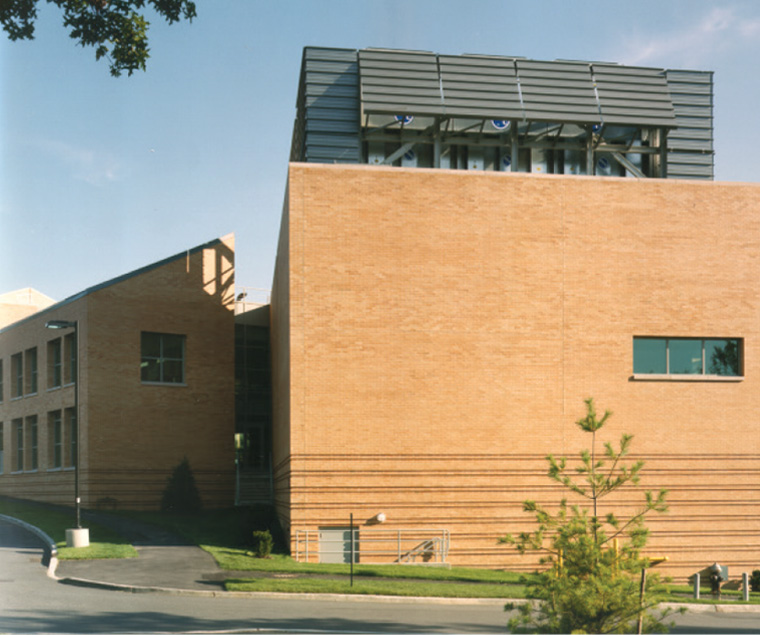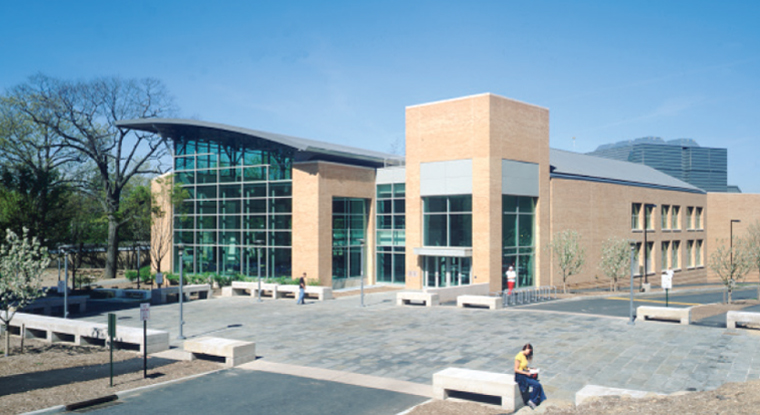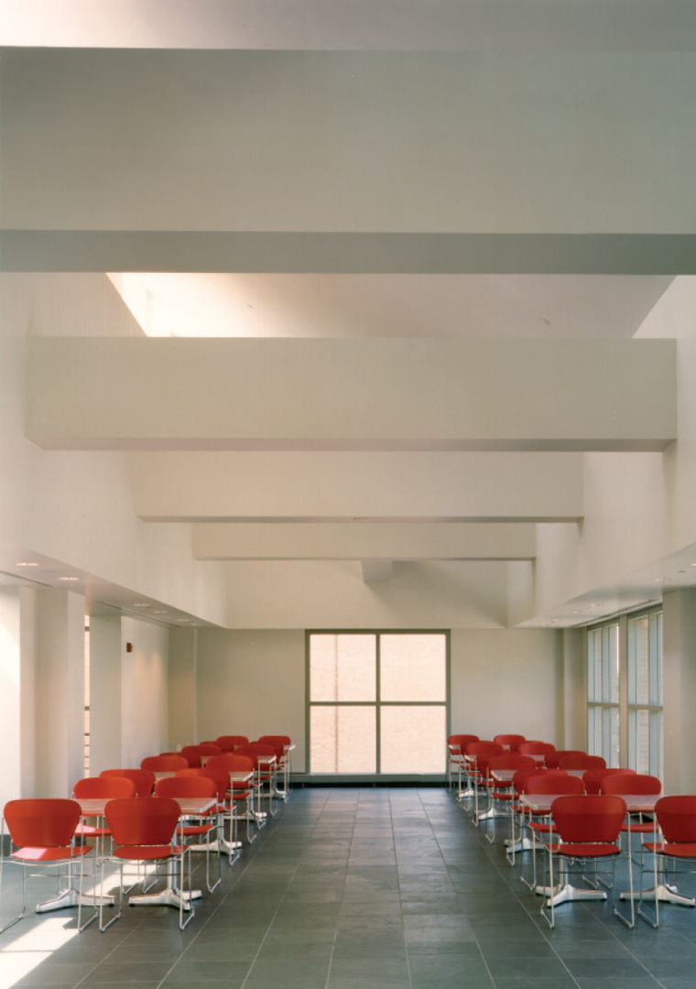St John’s University Dining Hall
5,000 sf, $12 million dining facility on a fast-track schedule. The building incorporated dining areas for 500 students and infrastructure for adjacent residence halls. Project is occupied and in use.
Led the project team in developing a coordinated design and technical effort for a dining hall adjacent to new residence halls being built concurrently as part of a $250 million campus master plan. Dining hall/residence hall quadrangle was intended to introduce residential living on-campus; One hurdle we overcame was, at owner’s request during construction, to design and implement revisions to accommodate an additional 300 students without impeding the progress of ongoing construction. This was accomplished successfully, enabling the project to remain on schedule.
Coordinated among owner, consultant and public review agency concerns with sometimes conflicting requirements to carry the project successfully from design development through construction; Led preparations for and presentations to owner.
February 29, 2024




